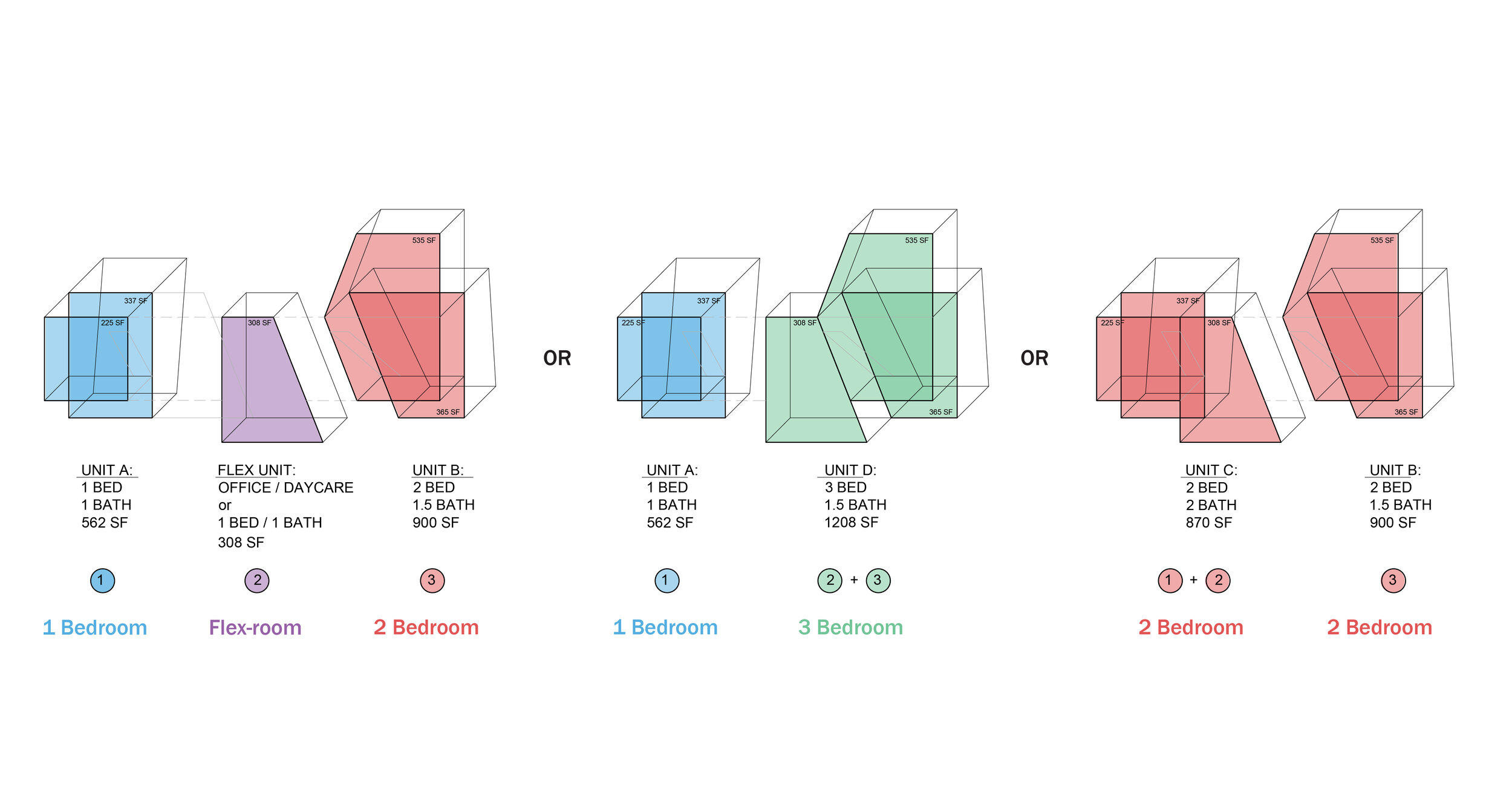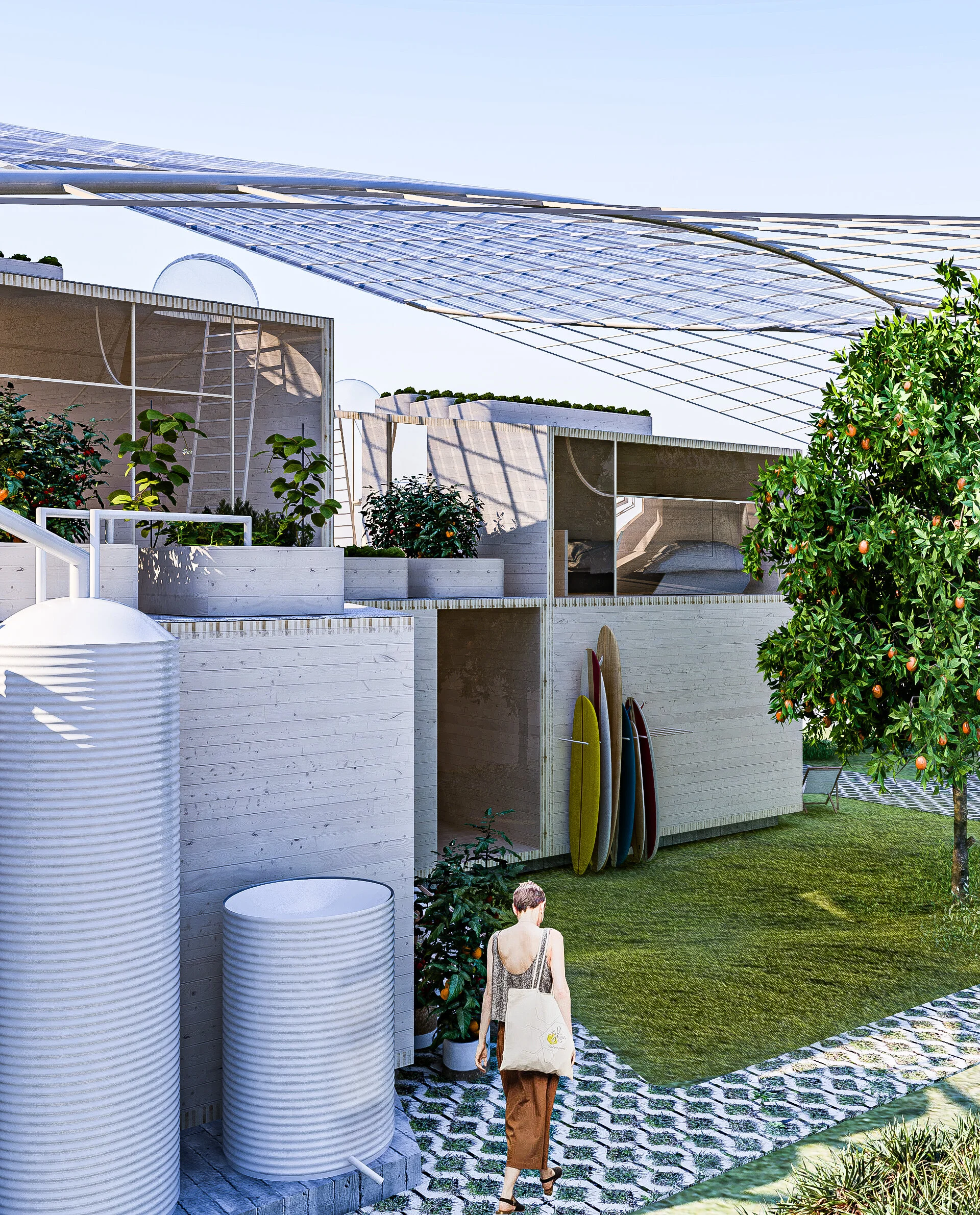1
2
3
4
5
6
7
8
9
10
11











Collaboration: Robert Donnelly
This proposal responds to Los Angeles’ housing challenge to transform a typical 50’ x 150’ lot into multi-family affordable units by creating intimate, shared outdoor spaces and gathering dwelling structures into protected clusters that balance light and air, view, comfort and productivity. Renewing Los Angeles’ low-rise housing stock offers the opportunity to propagate a network of sustainable, productive gardens and green spaces interlocked with flexible living and working spaces through the city. When implemented at the neighborhood scale, productive gardens can be managed and coordinated to grow food. Through species selection, planting, maintenance, shared caretaking and local distribution, small green spaces that might otherwise be paved or neglected can become assets to their local communities as part of a more sustainable approach to urban living.
The project uses two major components which work together to create a comfortable urban environment: A cluster of rooms gathered beneath a canopy. The rooms are structural wooden boxes, but also the outdoor spaces between them. A series of prefabricated cross laminated timber (CLT) boxes contain basic dwelling functions - bedroom, bathroom, kitchen, living room, and flex room. These can be grouped and stacked in different ways to create various building configurations. A technical canopy supported on a light, efficient structure covers the boxes with transparent solar energy harvesting glass, creating a shaded atmospheric buffer zone between home and city. The Canopy’s structure is lightweight and adaptable to various site conditions and box configurations. The Canopy is a catalyst - power source, shade, atmosphere generator, water collector, community shelter and micro climatic zone. Lush edible vegetation flows through, between and into the units, linking them, creating a venue for the community to thrive.
Landscape Design: OJB Landscape Architecture